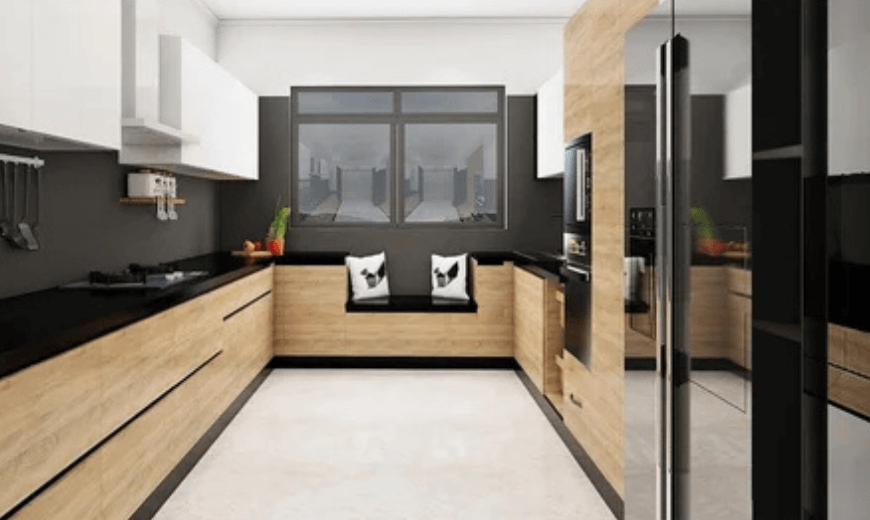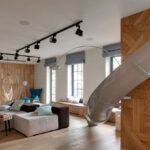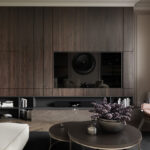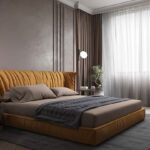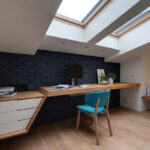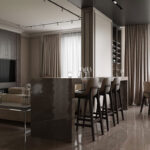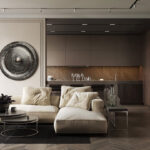Individual Designer Modular Kitchen Drawing 2D
- Home
- Our Services
- Individual Designer Modular Kitchen Drawing 2D
Individual Designer Modular Kitchen Drawing 2D
At SD Interiors, we specialize in creating custom Individual Designer Modular Kitchen Drawings in 2D that blend functionality, style, and innovation. Our expert designers work closely with you to craft a unique kitchen layout that meets your needs while reflecting your personal style.
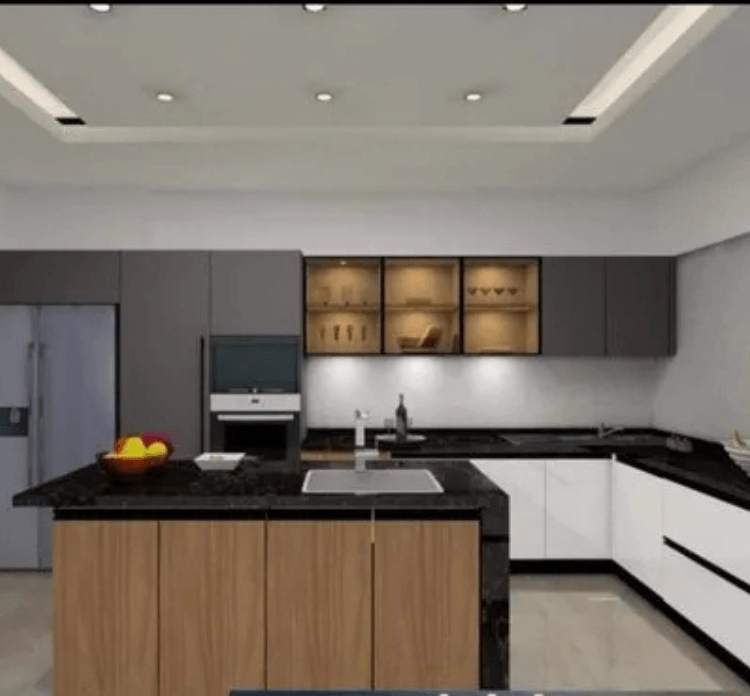
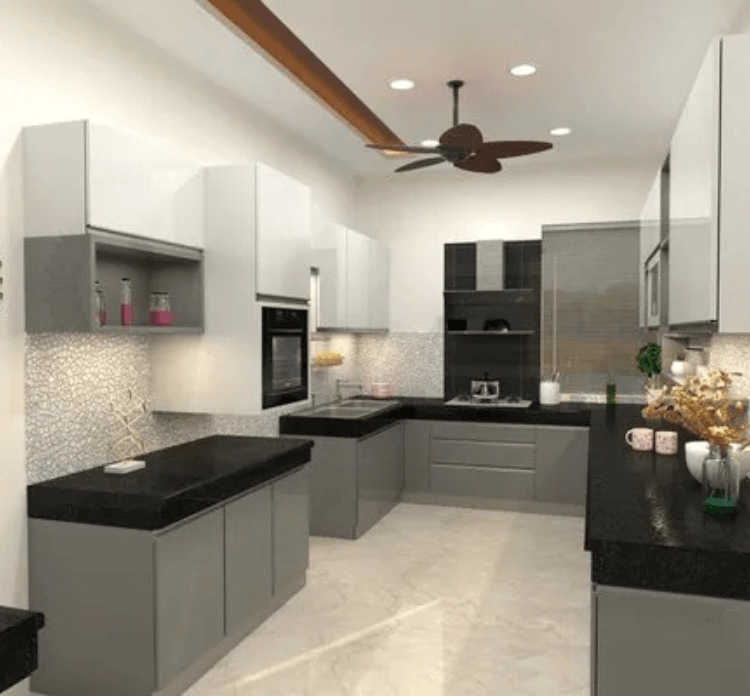
Features of Our Individual Designer Modular Kitchen Drawing 2D Service:
1. Tailored 2D Kitchen Designs:
Each modular kitchen design is created to match your space, preferences, and requirements, ensuring a highly personalized result that suits your lifestyle.
2. Detailed Floor Plans:
We provide detailed 2D floor plans that outline the precise placement of cabinets, countertops, appliances, and storage spaces, ensuring an optimized and efficient layout.
3. Functional Layouts:
Our designs prioritize workflow efficiency, allowing for smooth movement and convenient access to essential elements like the stove, sink, and storage areas.
4. Custom Cabinet and Storage Solutions:
Designing the perfect cabinetry and storage solutions, we ensure your kitchen maximizes space while keeping everything organized and accessible.
5. High-Quality Materials & Fixtures:
We incorporate premium materials and fixtures in our designs, giving you a kitchen that not only looks great but also stands the test of time.
6. Accurate Measurements:
Our precise measurements ensure that every aspect of your modular kitchen is designed to fit seamlessly into your space, avoiding errors during installation.
