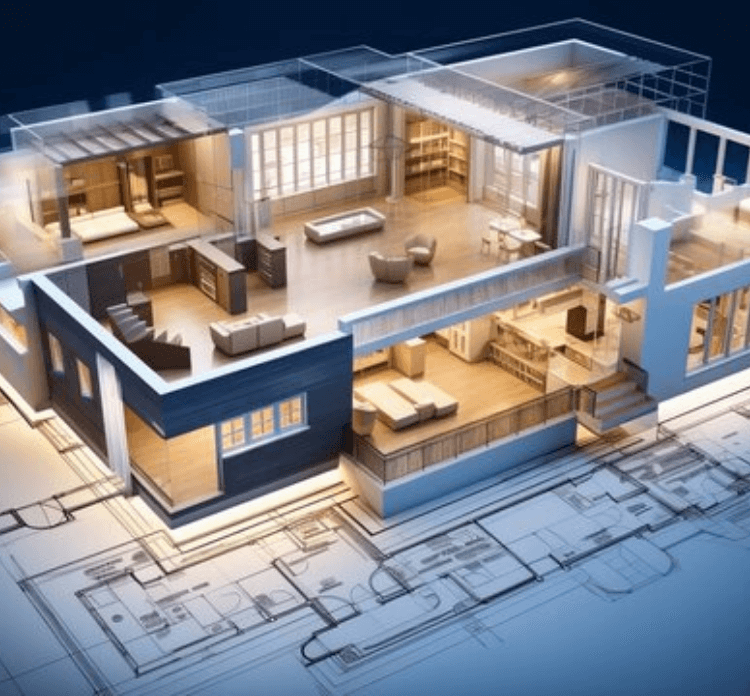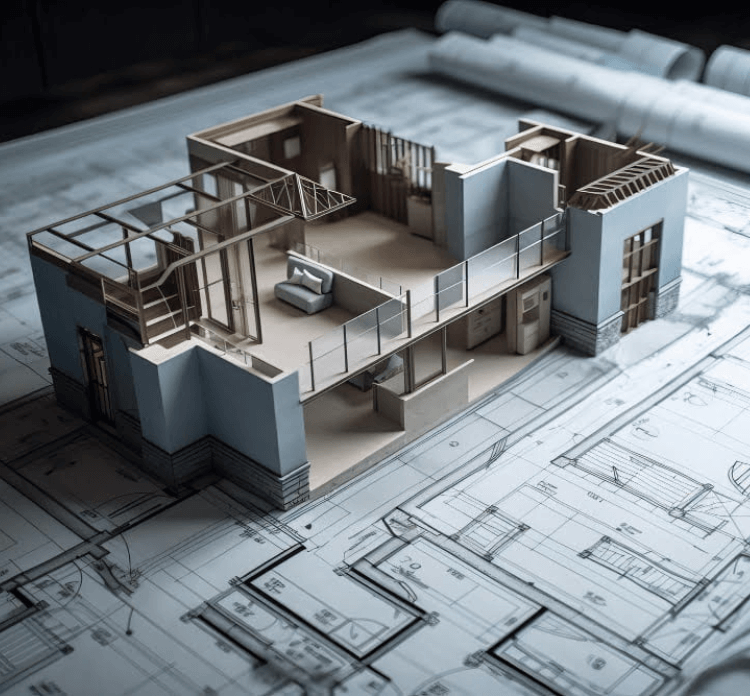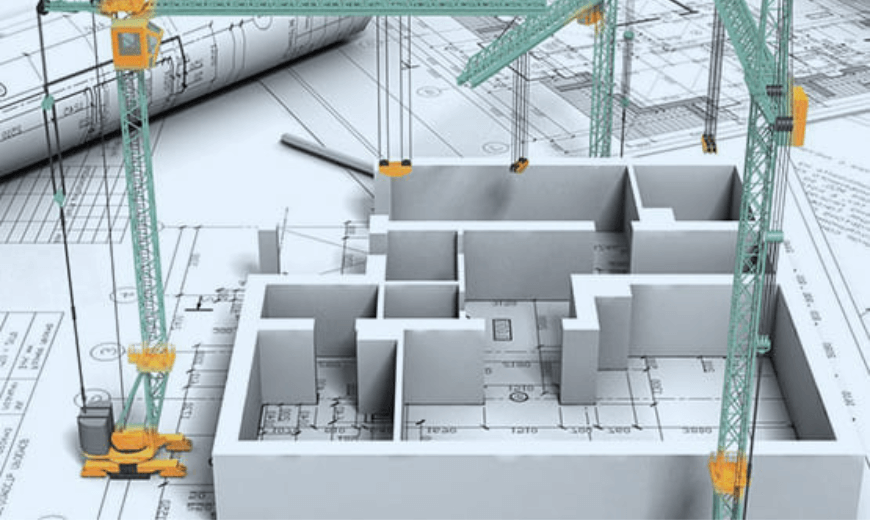2D Drawing To 3D CAD Conversion
- Home
- Our Services
- 2D Drawing To 3D CAD Conversion
2D Drawing To 3D CAD Conversion
At SD Interiors, we offer 2D Drawing to 3D CAD Conversion Services that transform your flat 2D designs into detailed, precise, and dynamic 3D models. This service is perfect for architects, designers, and businesses looking to elevate their plans with enhanced visualization, accuracy, and design flexibility.


Our 2D Drawing to 3D CAD Conversion Service Includes:
1. Accurate 3D Modeling:
We convert your 2D plans into highly accurate 3D models, enabling a more comprehensive understanding of the design’s spatial relationship and proportions.
2. Detailed CAD Designs:
Utilizing advanced CAD software, we create intricate 3D models with exact specifications, ensuring every detail is represented with precision.
3. Enhanced Visualization:
Bring your projects to life by visualizing every angle, dimension, and component in three dimensions, providing a clearer, more realistic preview.
4. Customization and Adjustments:
Our team helps incorporate your ideas, offering flexible adjustments during the conversion process to suit your specific needs and preferences.
5. Design Optimization:
Our 3D models help you spot potential design flaws, allowing for optimization of space, functionality, and aesthetics before actual implementation.
6. Seamless Integration of Materials and Textures:
Apply accurate materials, finishes, and textures to your 3D model, providing a true-to-life representation of your design.







