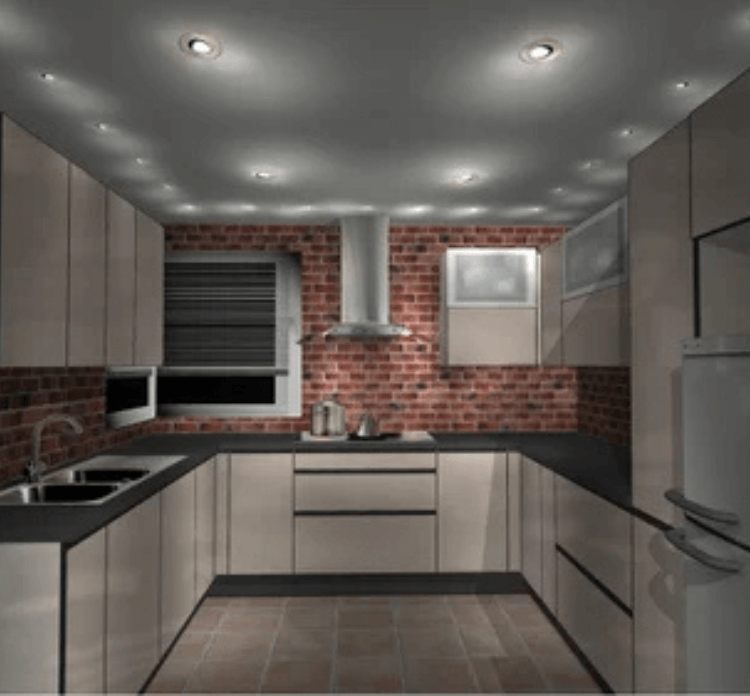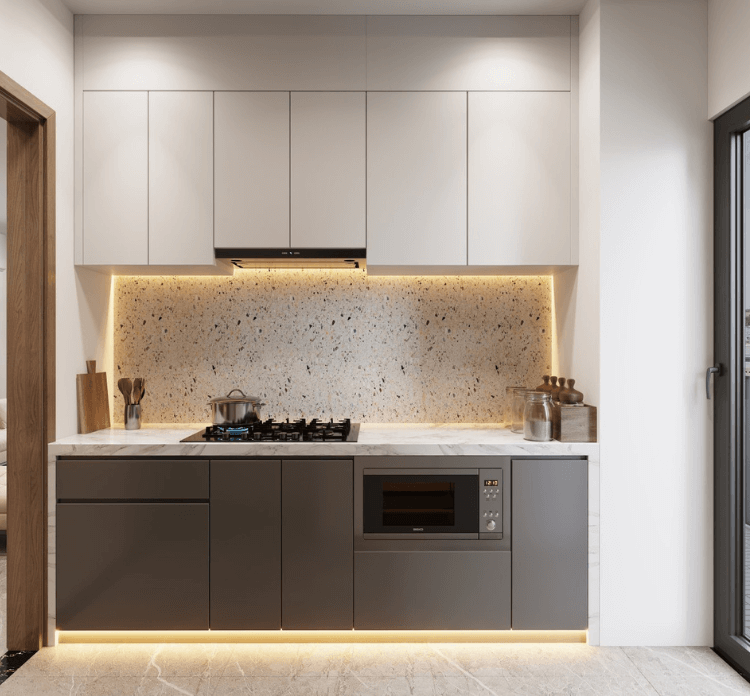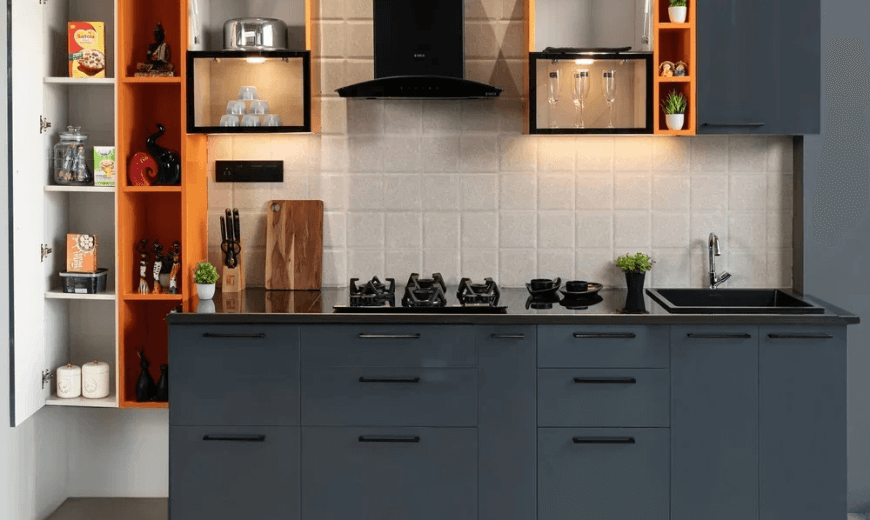At SD Interiors, we specialize in creating stunning and functional kitchen designs with our 3D Kitchen Interior Drawing Service. Visualize your dream kitchen before it comes to life, as we transform your ideas into detailed 3D renderings that showcase every aspect of the design.


1. Realistic 3D Visualizations:
Get a lifelike representation of your kitchen design, including layout, materials, textures, lighting, and finishes, for a complete preview.
2. Customizable Designs:
Tailored 3D designs to match your preferences, lifestyle, and space requirements, ensuring every detail reflects your vision.
3. Functional Layout Planning:
Optimize your kitchen’s space with intelligent layout designs that prioritize functionality and ease of movement.
4. Material and Color Selection:
Experiment with different materials, colors, and finishes in the 3D design stage to finalize the perfect look for your kitchen.
5. Innovative Storage Solutions:
Explore creative storage ideas, from modular cabinetry to hidden compartments, with a clear visualization in your design.
6. Appliance Placement and Integration:
Plan the placement of appliances and fixtures seamlessly for a harmonious and efficient kitchen setup.

WhatsApp us